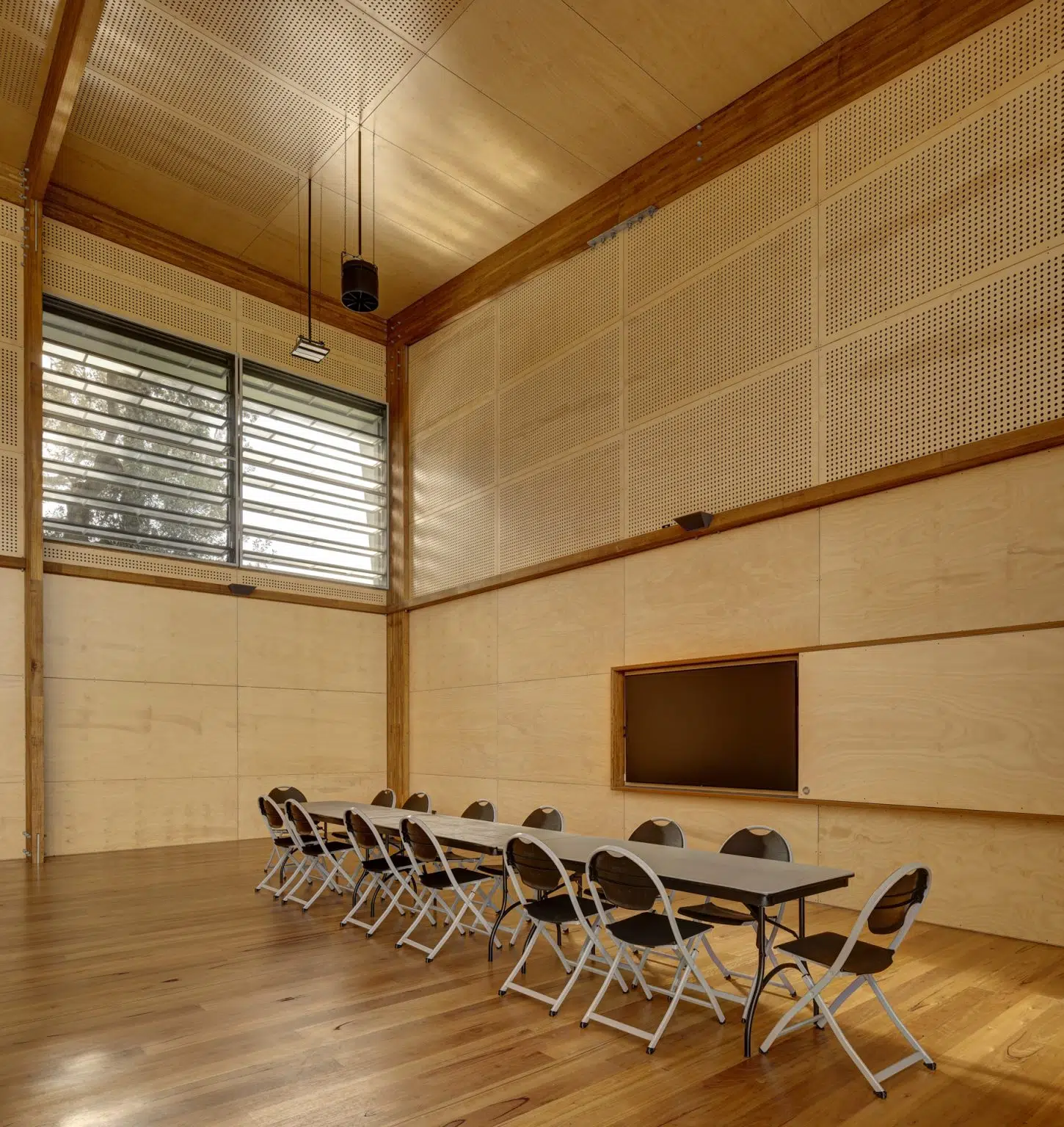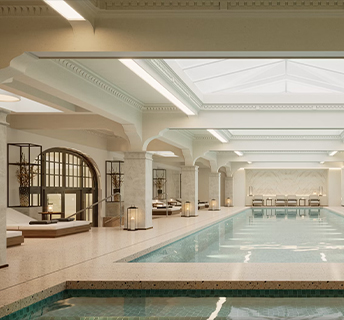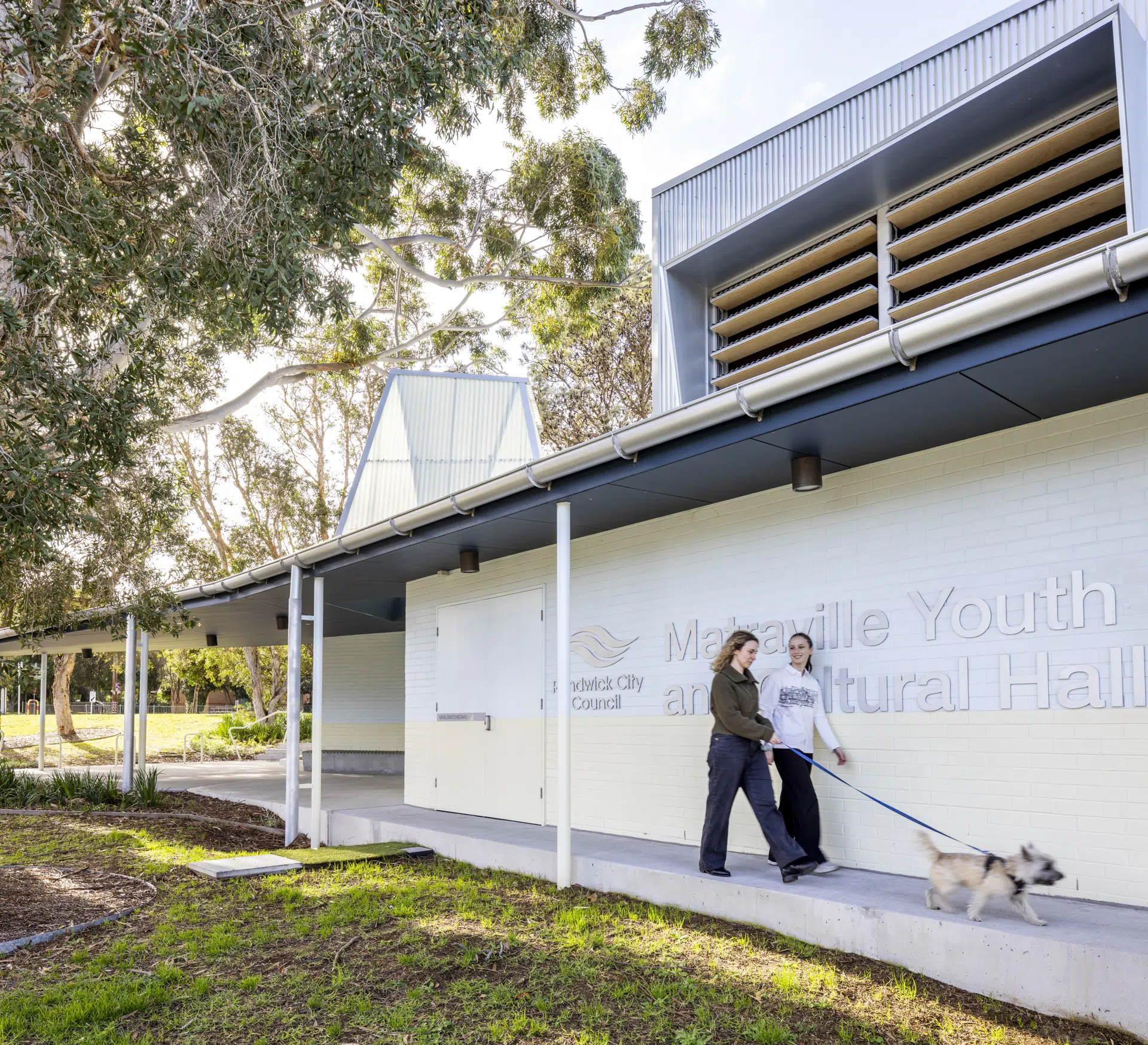
A hall among the trees
Matraville Youth and Community Hall by Sam Crawford Architects
Author: SCA

Matraville Youth and Community Hall by Sam Crawford Architects
Author: SCA
Desinged by Sam Crawford Architects
According to director Sam Crawford, the site of the new Matraville Youth and Community Hall contained 18 mature native trees – a mix of banksia, paperbark, blackbutt and casuarina. The design process was both “extremely challenging and very rewarding”, but Crawford says his team appreciated Randwick Council’s commitment to sustainability throughout.

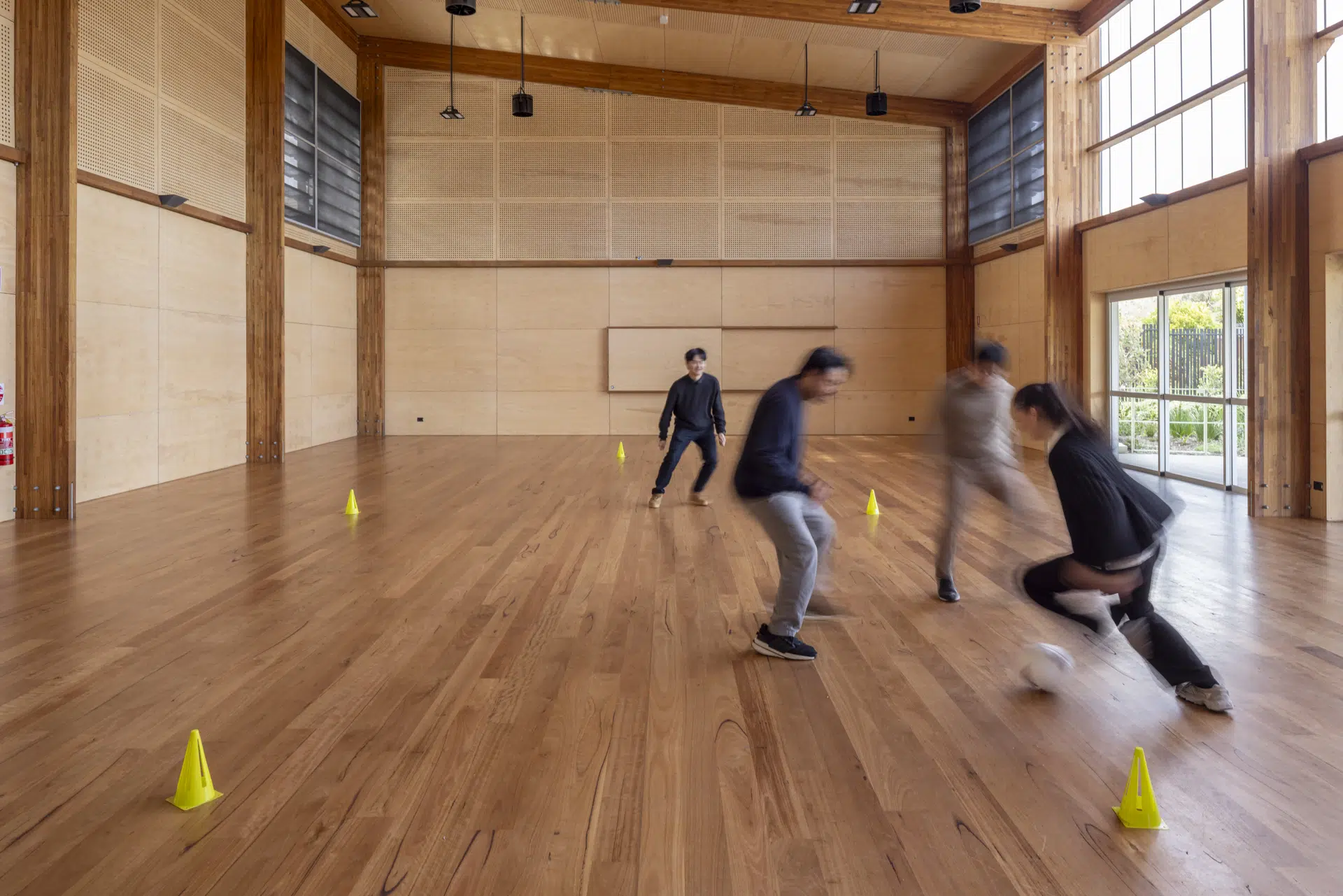
“Working with council staff and our arborist, we managed to finesse the layout of the building to retain 16 of those beautiful trees,” Crawford says.
The hall replaces a rundown 1950s steel-framed and clad structure on the site of a former migrant hostel, which had been used as a local meeting venue until the last few years.
It knits two adjoining areas together: a corner site and a parcel of crown reserve in a suburban area, drawing people in from different access points. The inverted L-shaped layout allowed the trees to be retained and celebrated, with a much-loved blackbutt tree informing the geometry of the entry sequence. Form and materiality are residential in scale, simple and sympathetic to the surrounding context.
“The building sits comfortably in the existing landscape, enveloped by the stunning trees, and [is] a beacon at night when lit from within,” SCA project architect Ben Chan adds.
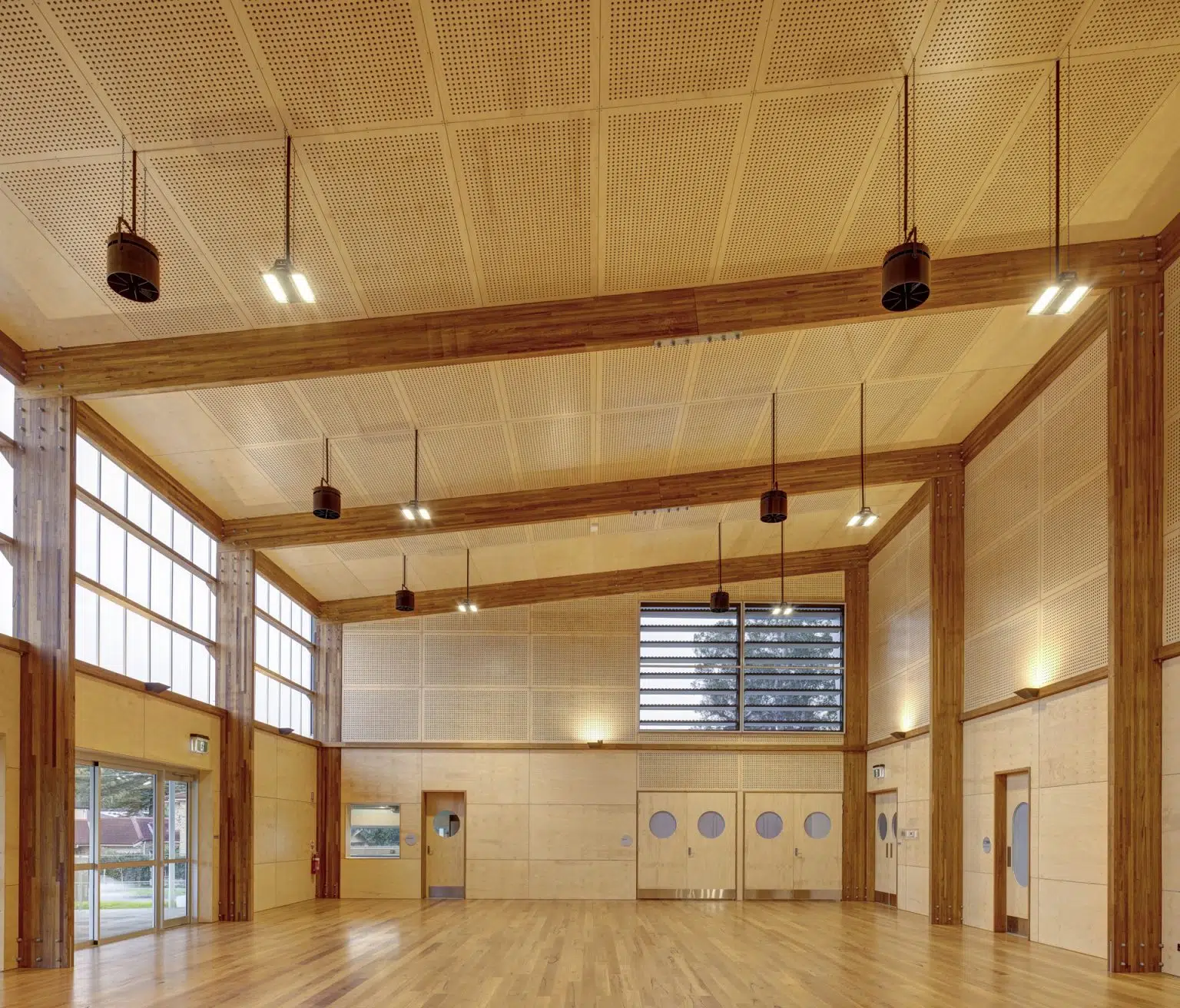
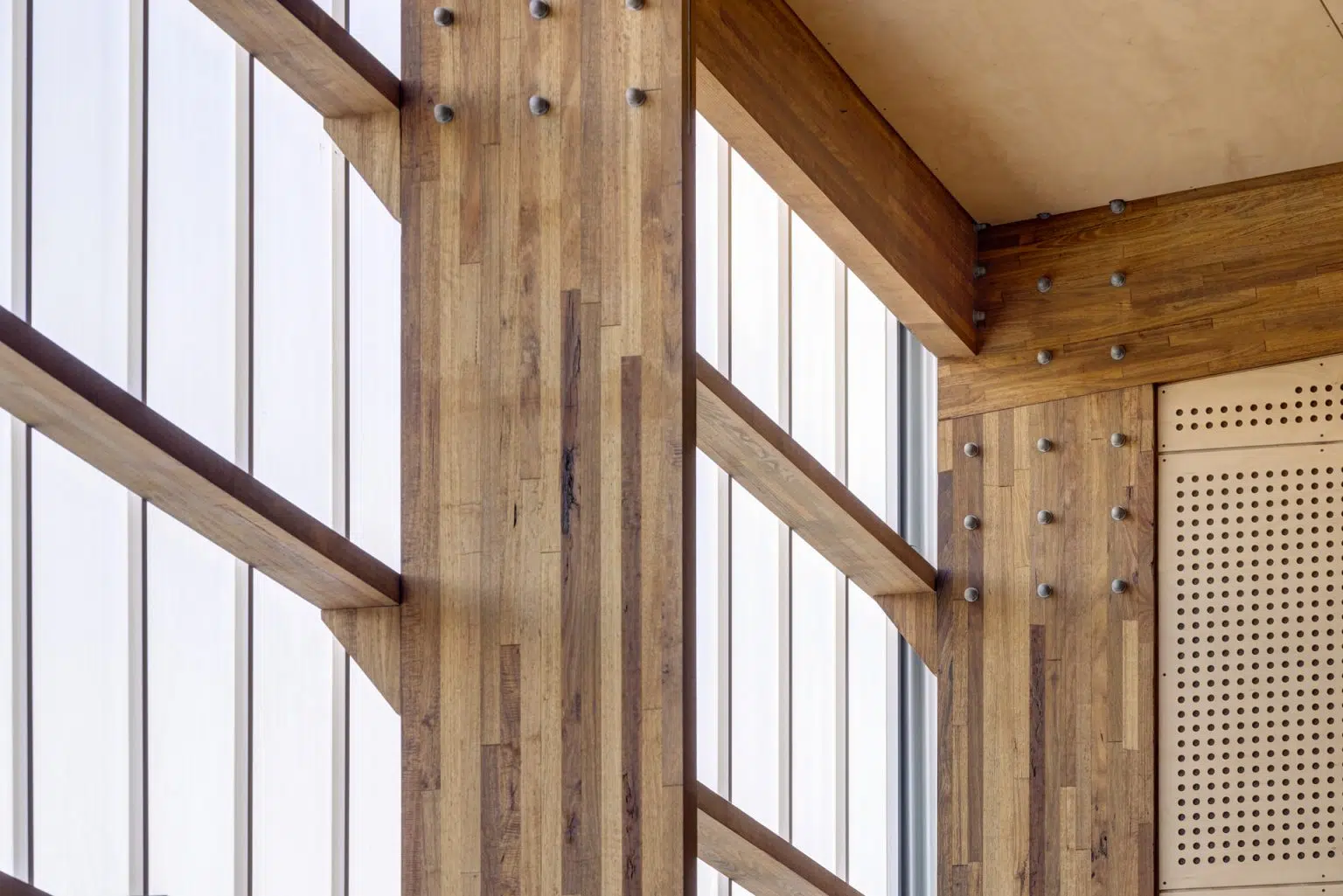
SCA designed a flexible space with a large hall, kitchen, storage, and a covered verandah for community and cultural events.
SCA chose robust, tactile, and sustainable materials for Matraville Youth and Community Hall. The main structure uses glue-laminated plantation hardwood timbers, with Australian hardwood flooring. The exterior features painted brick, Zincalume steel, and polycarbonate, reflecting the coastal environment. Large windows and a stack effect enhance natural ventilation and lighting, while polycarbonate insulated walls provide insulation and light. Ceiling fans and underfloor heating ensure year-round comfort. The hall’s thoughtful materiality earned a Timber Design Award nomination in the Public Buildings category.
