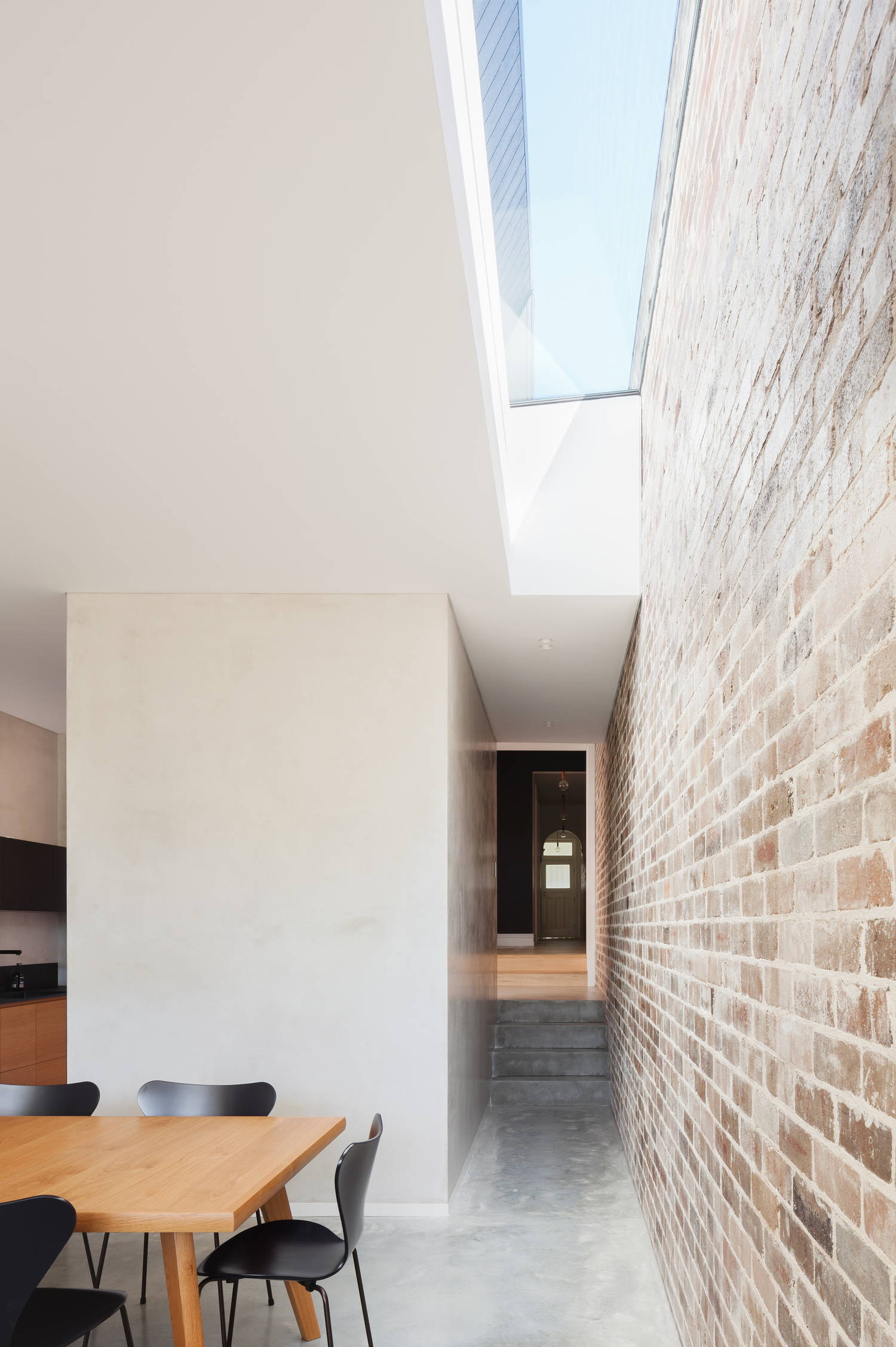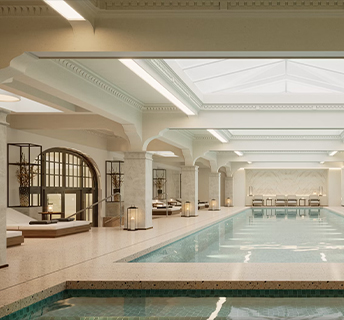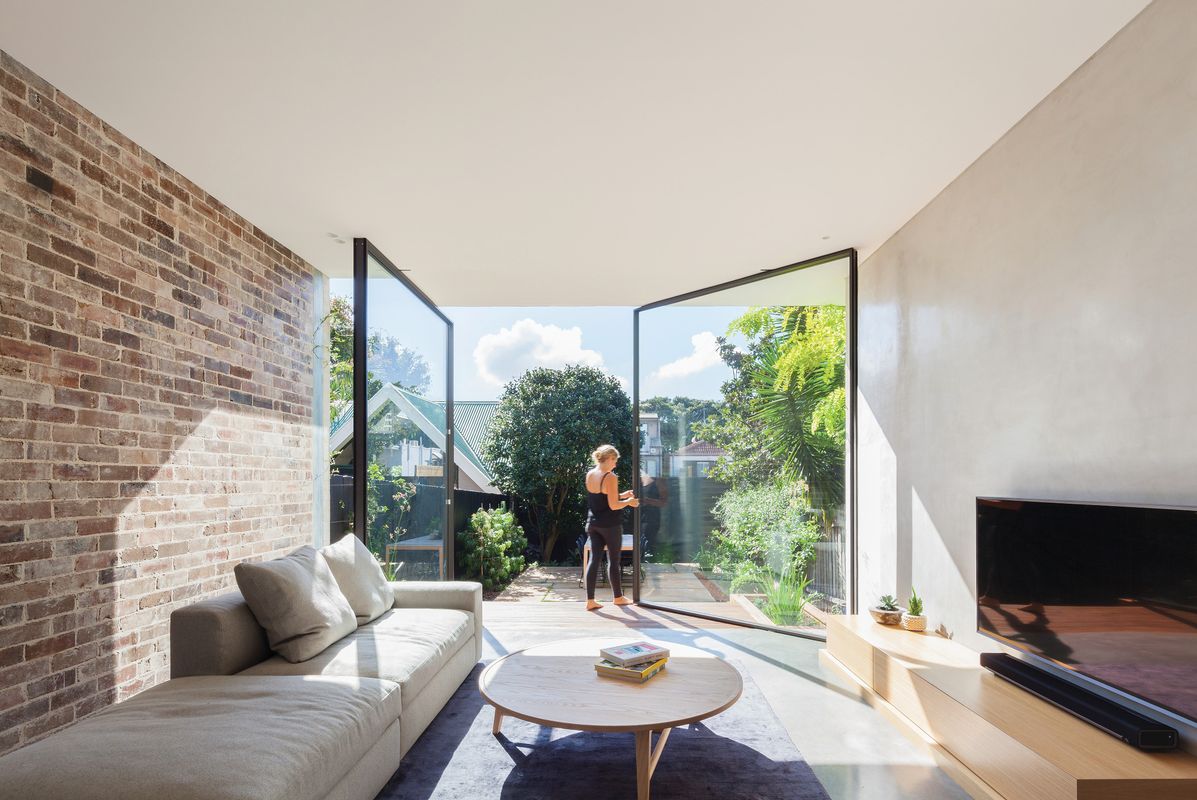
Unlocked potential
D House
Author: Hannah Slater

D House
Author: Hannah Slater
Desinged by Marston Architects
The D House by Marston Architects is located in the urban green belt of Queens Park, Sydney, where parkland meets dense suburban development. Situated in a heritage conservation area, the house was originally a semidetached dwelling with a poorly oriented kitchen extension that disconnected it from the garden and street. The interiors were dark and cramped, with privacy issues due to the dual interface of a public street and service laneway. The architects responded sensitively to these urban challenges, respecting local heritage while improving the site’s function and connectivity.
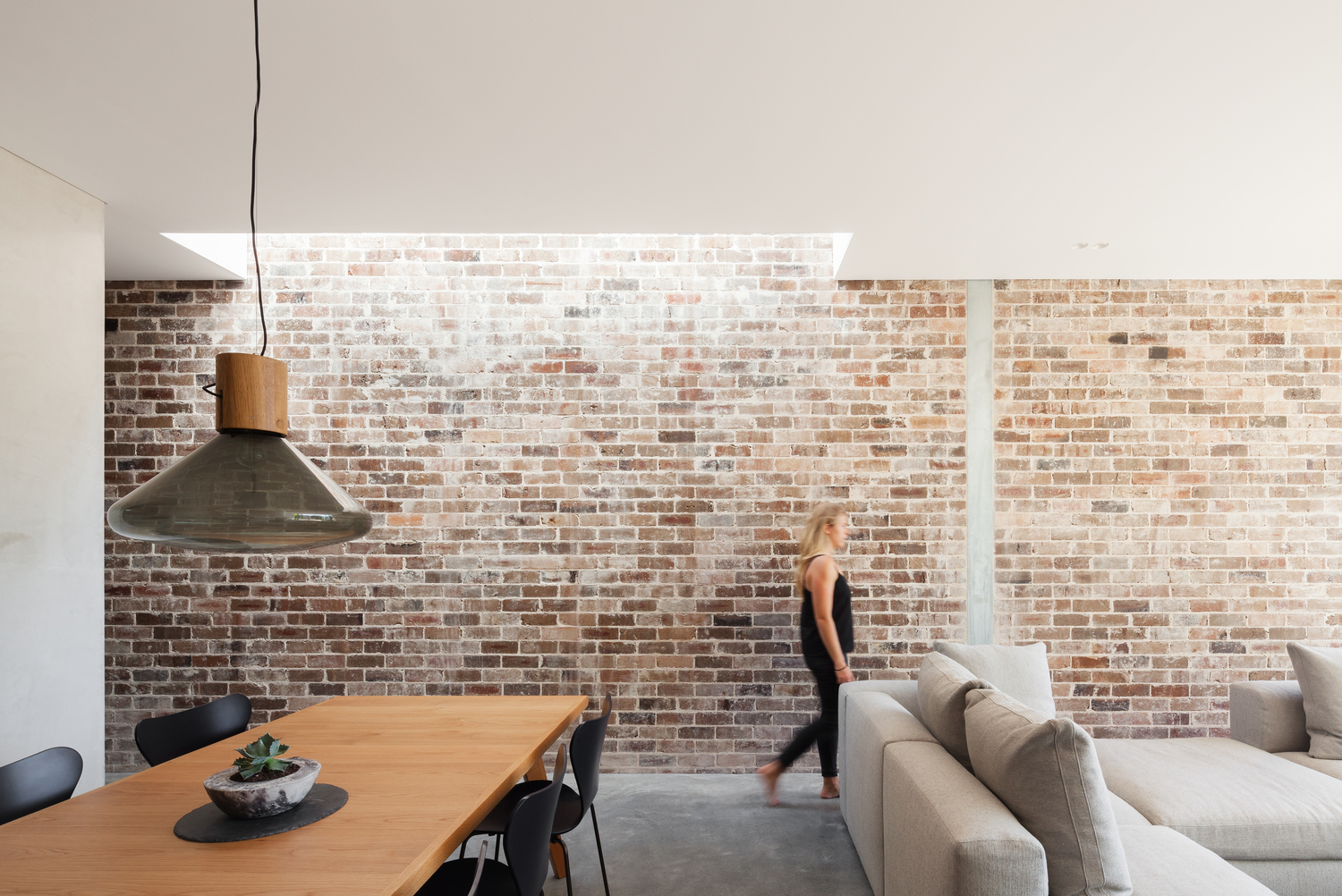
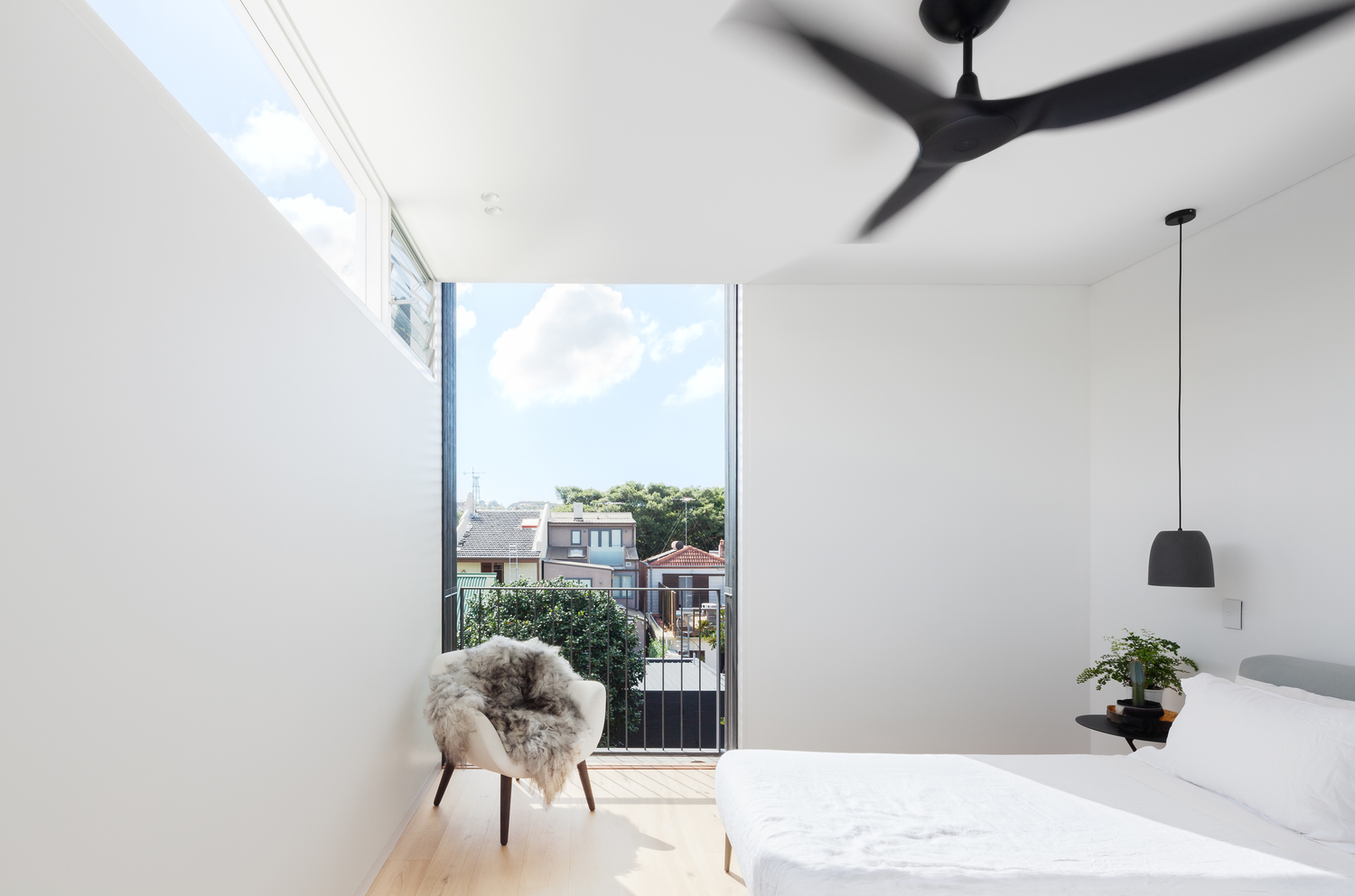
A large, full-height window in the main bedroom has a view into the garden and across neighbouring rooftops.
The client’s brief sought a home that embraced natural light, privacy, and a connection to the garden, while offering a retreat within a dense neighborhood. Marston Architects’ first move was to demolish a problematic kitchen extension, opening up the home to light and integrating new and existing elements. A northern breezeway connects the house to the street and garden, bringing natural light deep into the space and creating a new circulation path. Exposed original brickwork reveals the building’s urban history, with scorched bricks serving as a subtle reminder of a past fireplace.
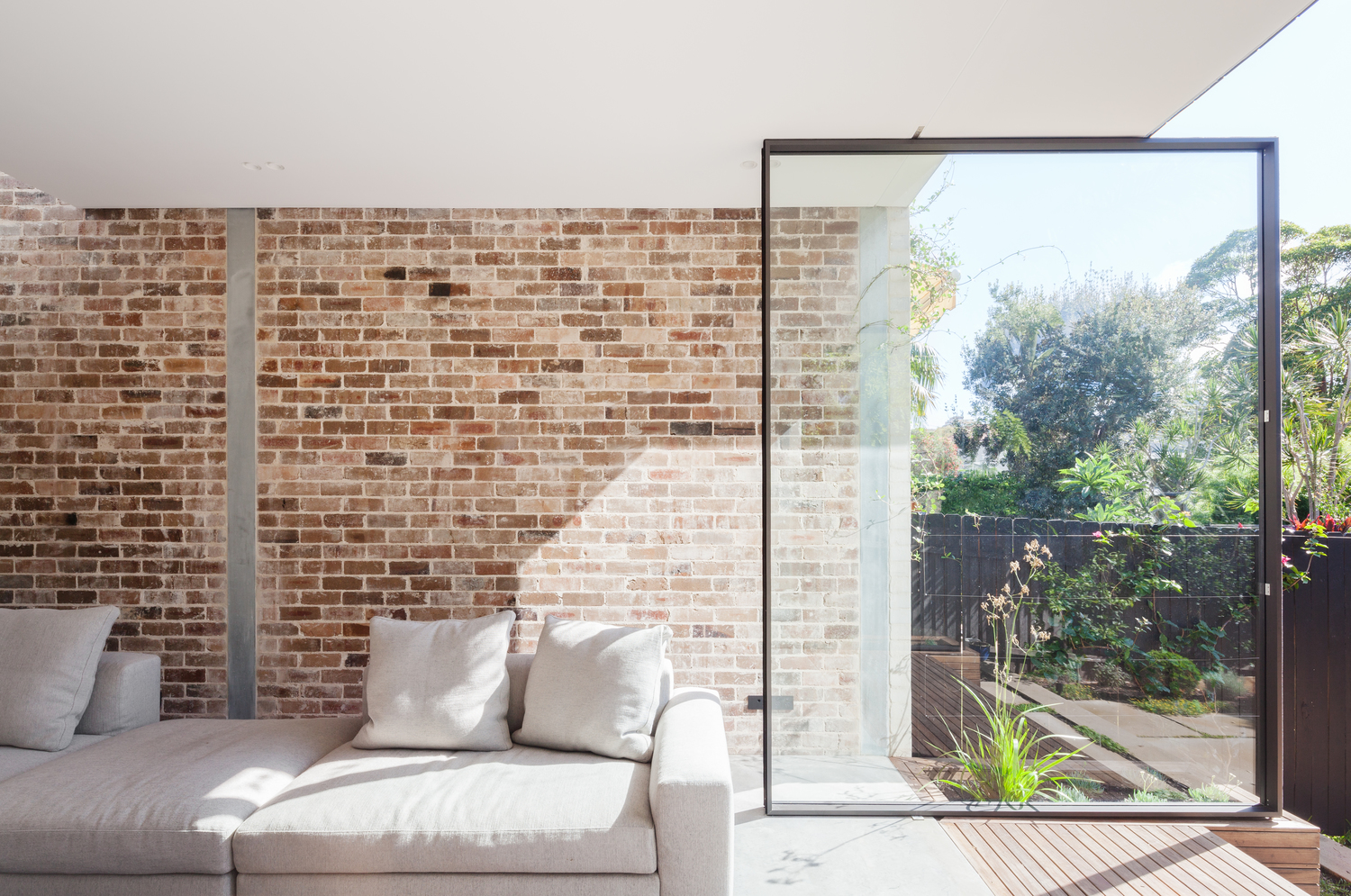
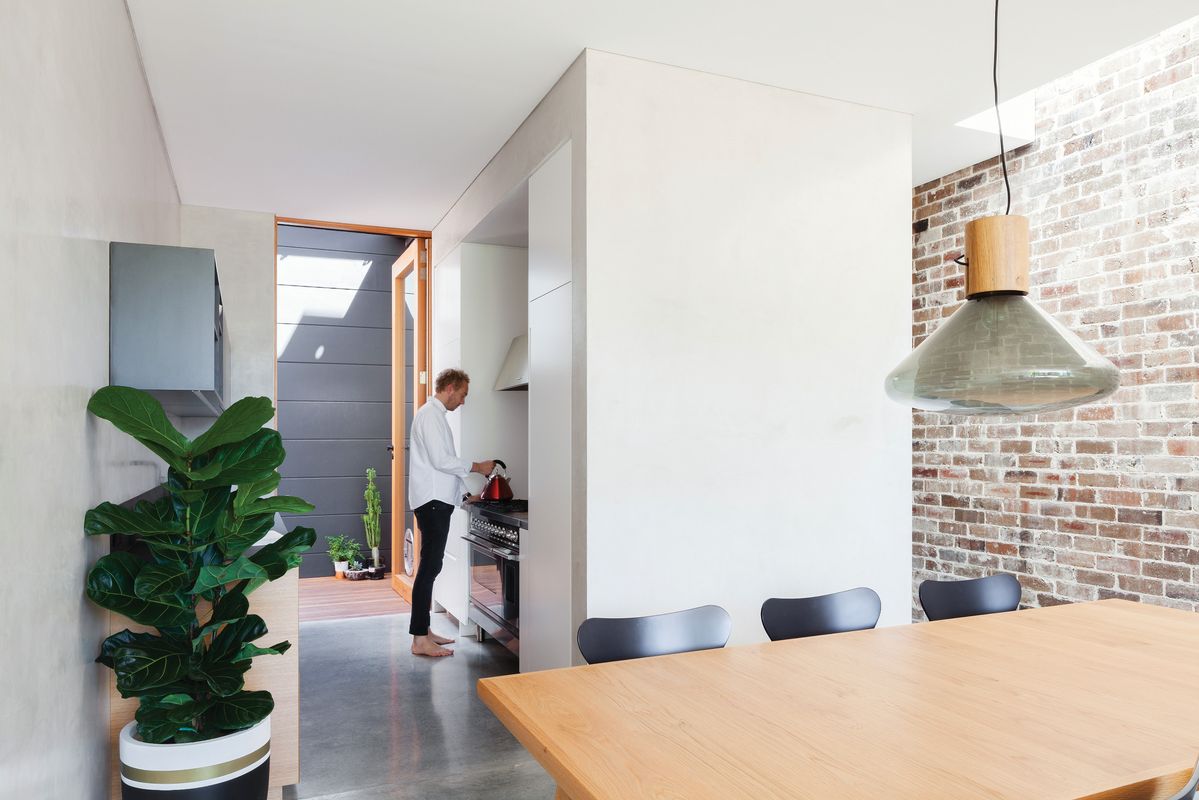
The kitchen is tucked alongside the main circulation zone and connected to the main living area.
The D House cleverly integrates old and new, with a breezeway made of recycled bricks linking the original cozy home to a light-filled, split-level extension. The sloping site creates a functional division, with spaces that cater to privacy and openness. Large openings frame garden views and align with the breezeway, enhancing light and air flow. A linear skylight and pivot doors connect the living room to the garden, blurring the boundaries between inside and outside. Marston Architects’ attention to materials, light, and spatial flow delivers a calm, sustainable urban retreat in a dense neighborhood.
