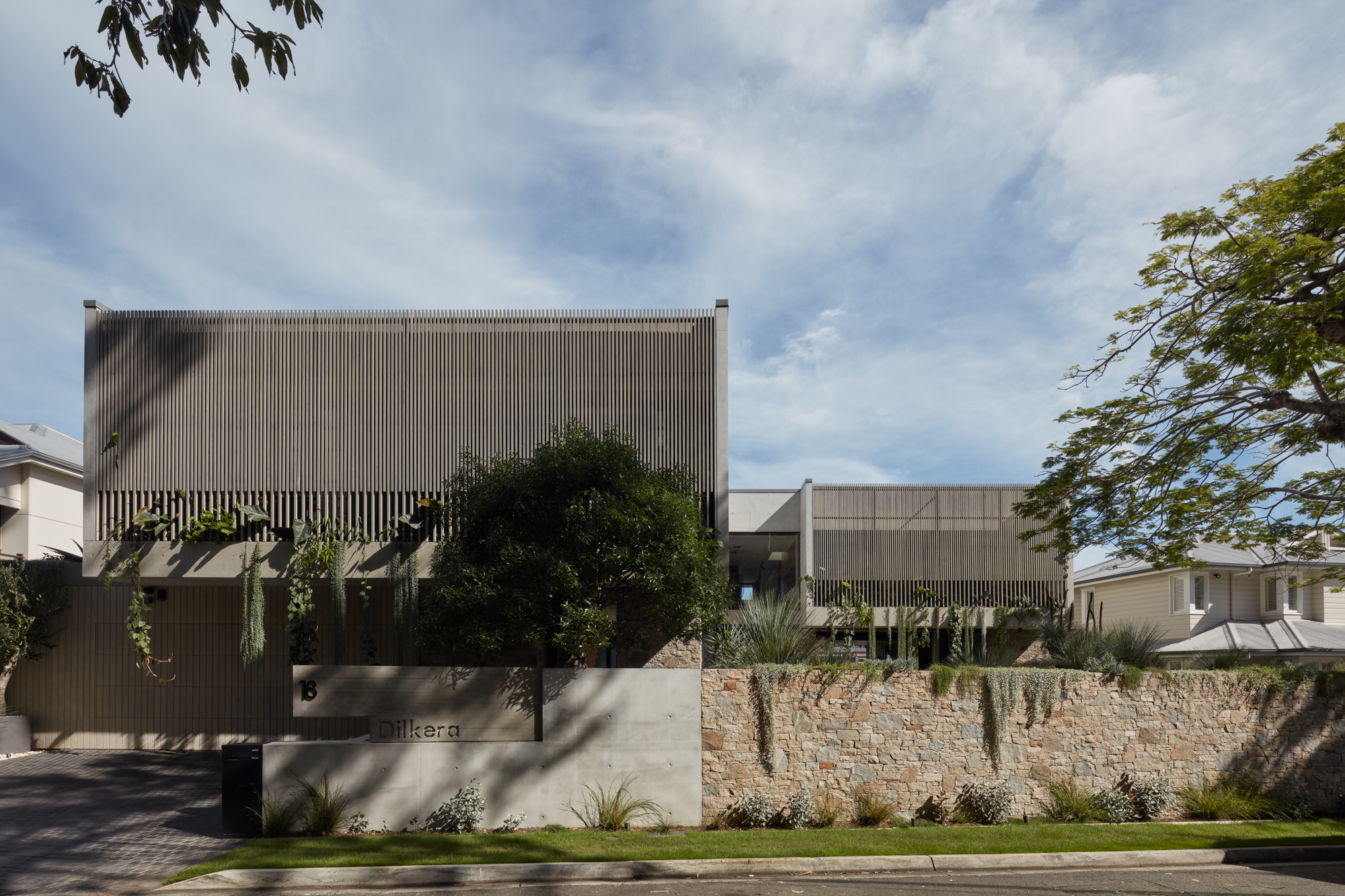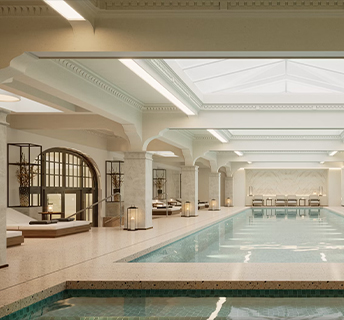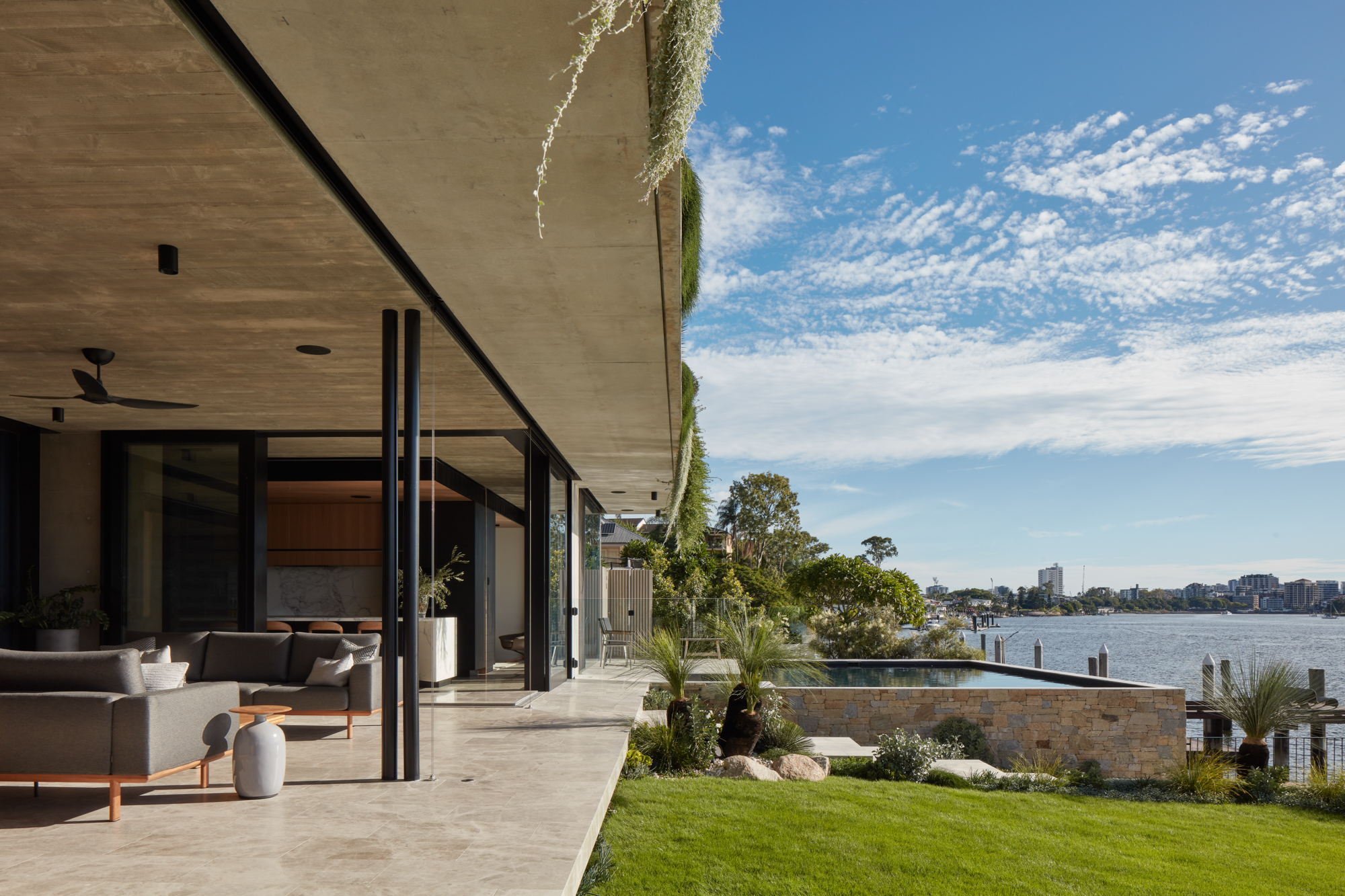
Modernism in the Subtropics
Dilkera by Shaun Lockyer Architects
Author: Tiffany Jade

Dilkera by Shaun Lockyer Architects
Author: Tiffany Jade
Desinged by Shaun Lockyer Architects
Like any pioneering journey, this one started out with the clients, Mark and Tracy “questioning almost everything,” recalls Shaun Lockyer, Principal Architect. Mark had stated back in the beginning, “I don’t like timber, and I don’t like concrete, so please don’t show me a timber and concrete house.” After taking his measure, Shaun did indeed take him through a timber and concrete house the studio had completed in Sydney, and “by the client’s own admission, he was stunned silent.” So began a journey that intuitively navigated context, concept and client expectation to realise a residence of overt modernist purity.
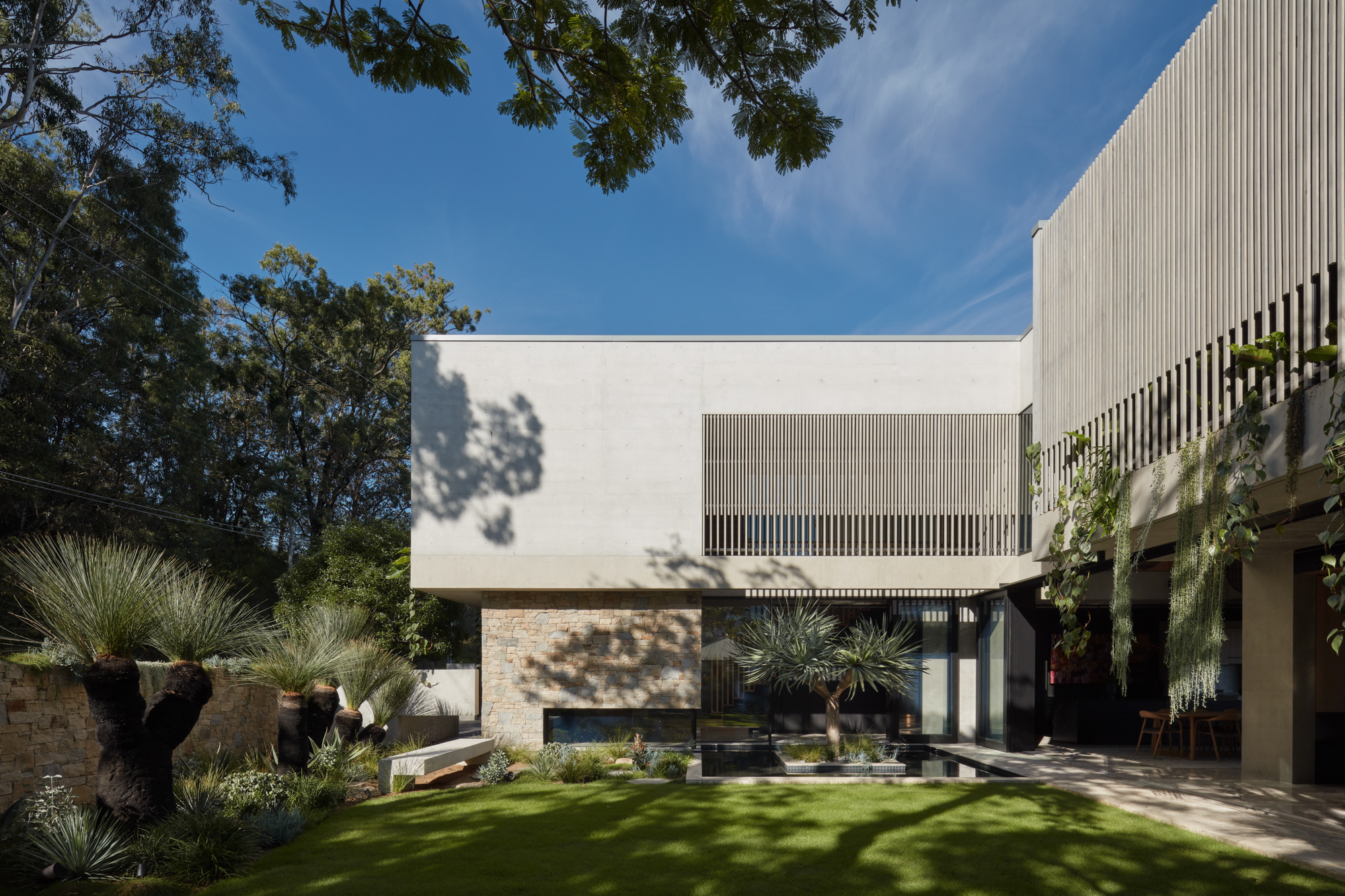
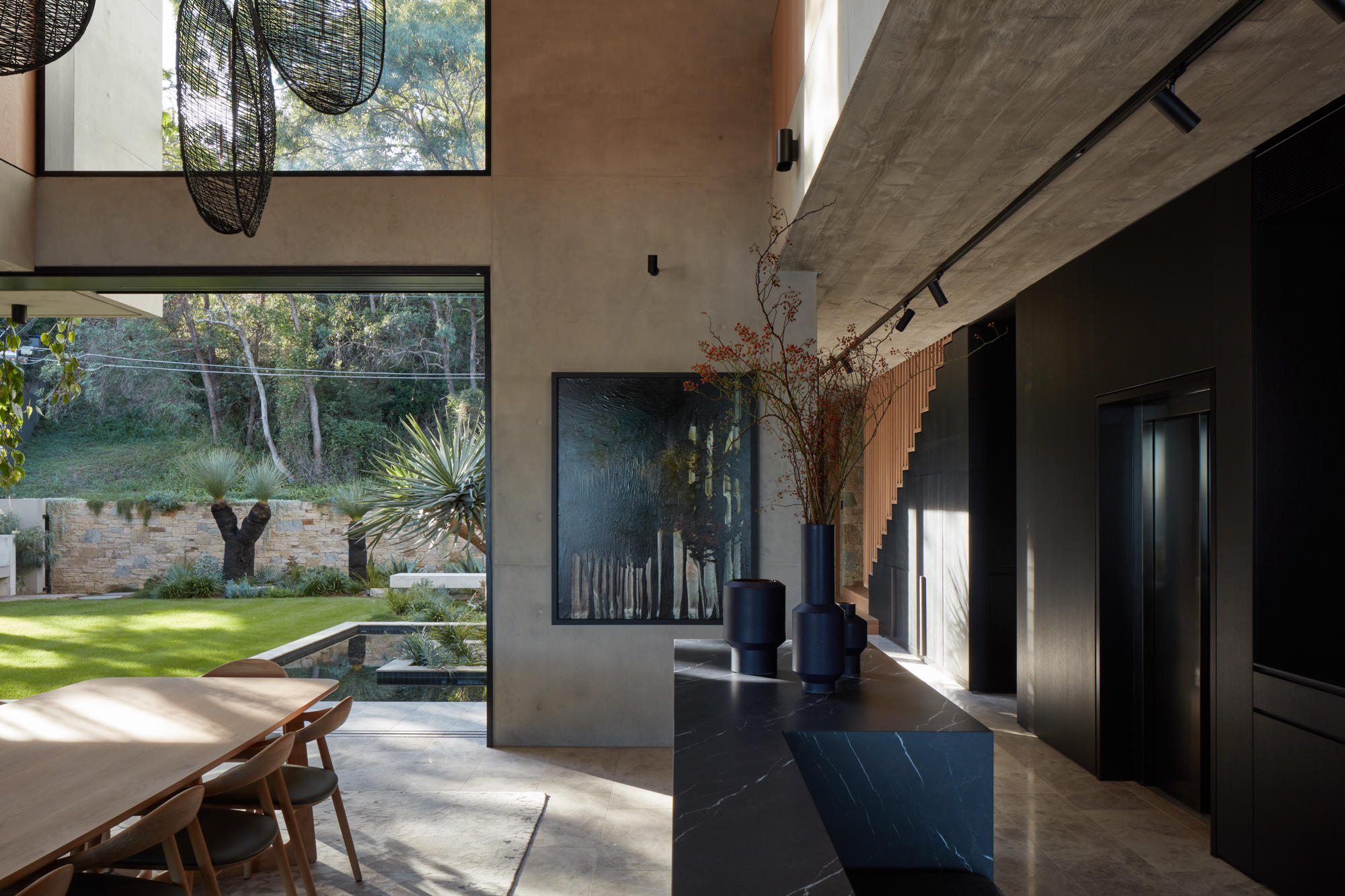
Dilkera has been shaped by the colourways and textures of its surroundings as well as by modernism’s variant, brutalism.
Shaun Lockyer Architects, in collaboration with the clients, redesigned a riverside home to face west toward the Brisbane River while maintaining privacy from the street. The design reflects Shaun’s South African heritage, embracing subtropical living with a modernist and brutalist influence. Dilkera, named after the Diyeri word for “edge” or “shore,” features a precise, minimal composition across three levels, blending concrete, glass, timber, and river rock. Its form integrates vertical timber screening on the east elevation, resonating with the landscape and the home’s function, emphasizing materiality and intuitive design.
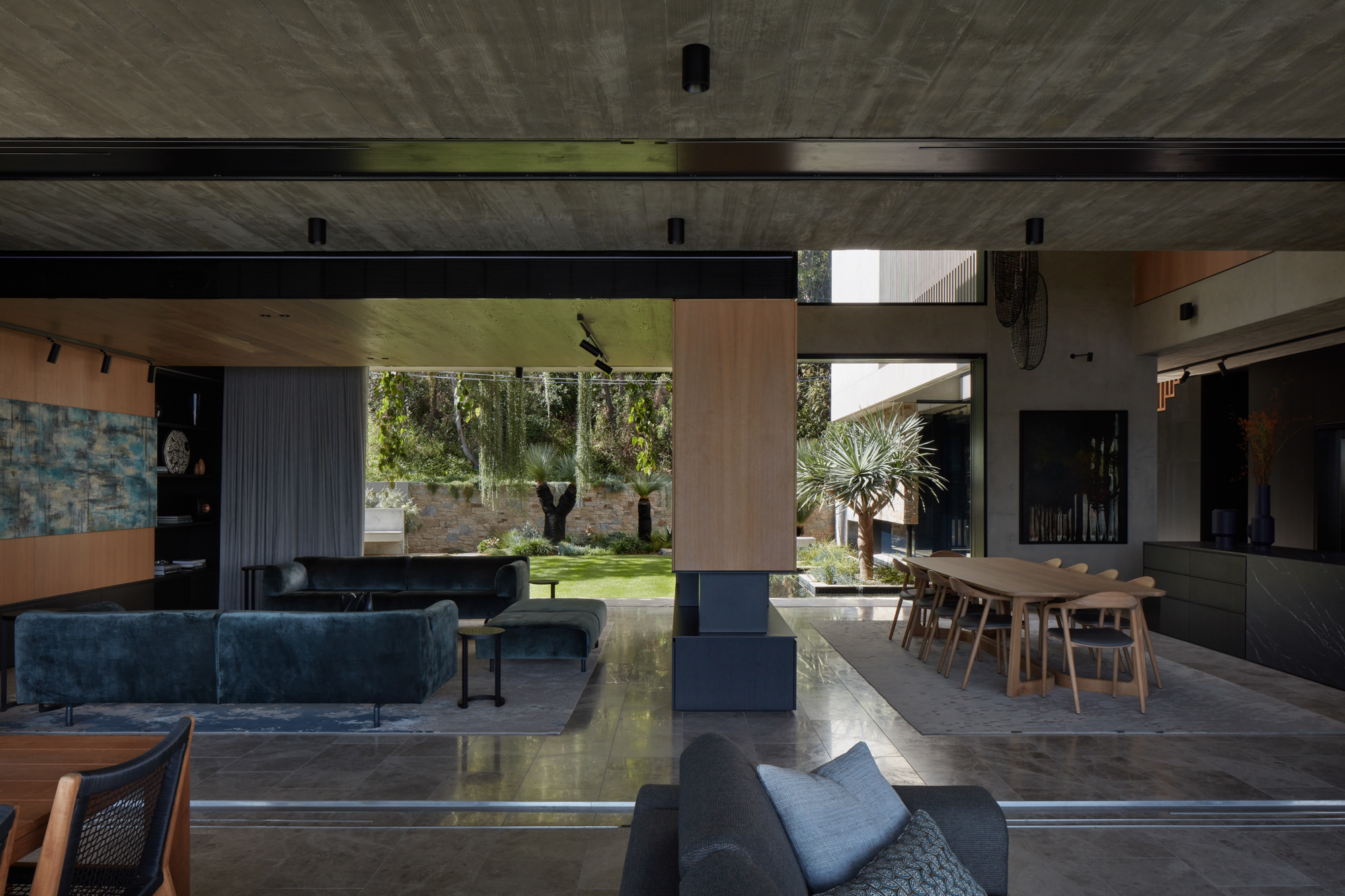
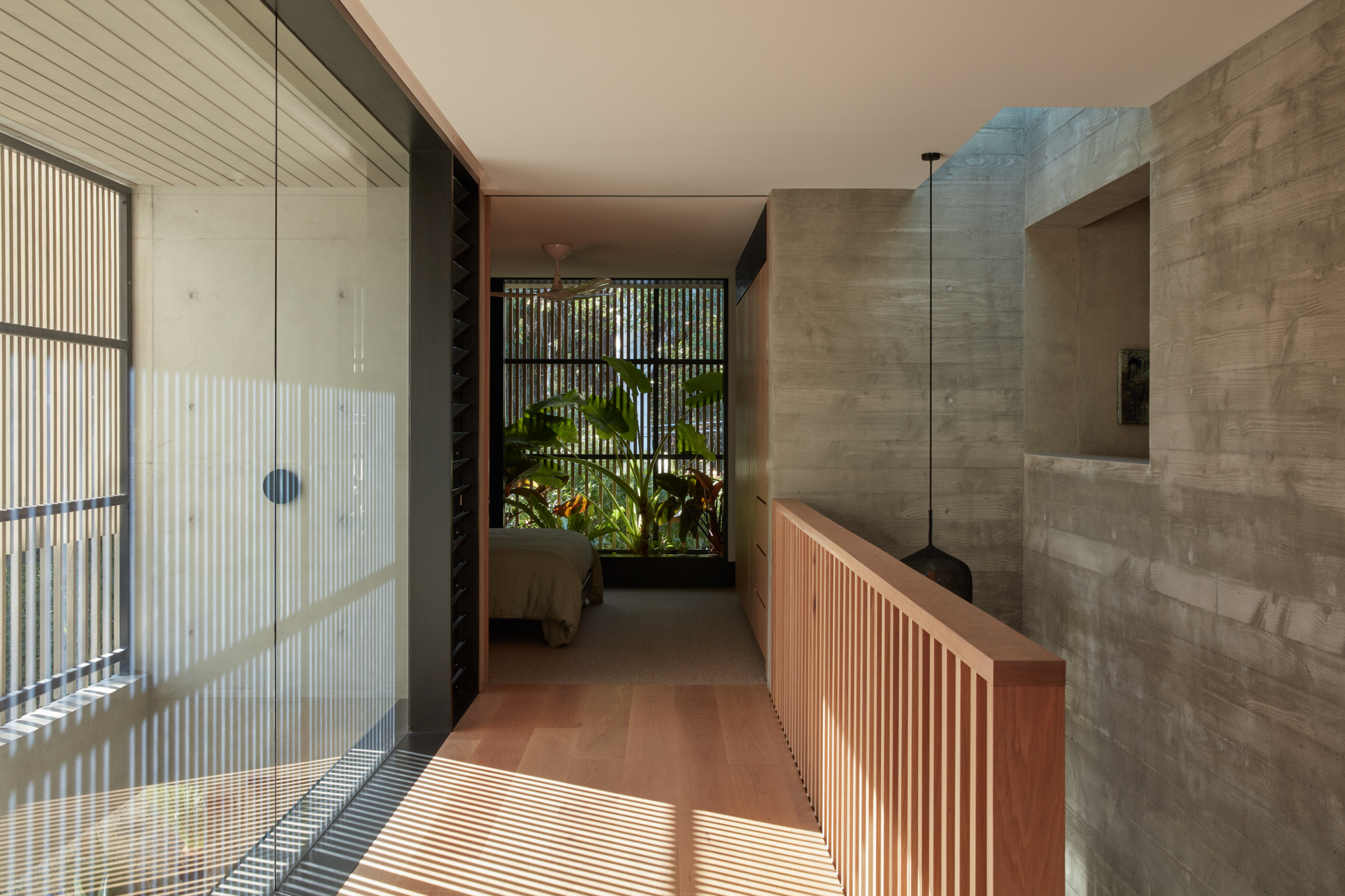
The river’s presence is coaxed into Dilkera’s embrace, intertwining the home’s innovative design with the ancient story of the land it sits upon.
The immediacy of the river begins to draw out the watermark veining of the marble in the kitchen, whilst the floor tiles appear as a reflection of a reflection, mirroring the play of dappled, cinematic light cast overhead at certain times of day. The concrete assumes a clay-like tone, softly diffusing light just as water does and amplifying the richness of the black steel and timber, which retain the sense of this ultimately being a sanctuary from all that it celebrates.
Shaun’s friendship with clients Mark and Tracy reflects the journey of creating Dilkera. As trust developed, their vision evolved, with the clients even wanting to purchase artwork from the renders. Shaun views the house as the culmination of a decade’s worth of architectural philosophy, realized in its purest form.
