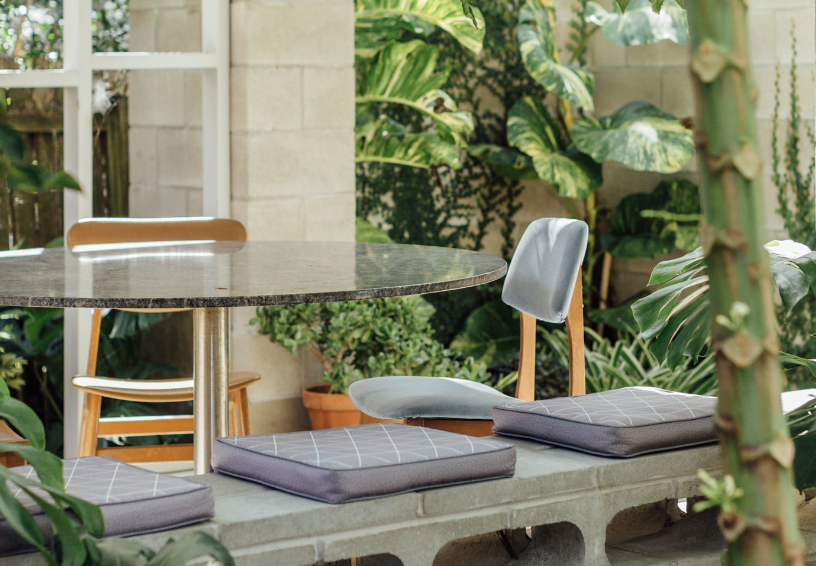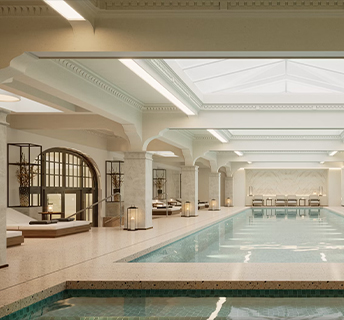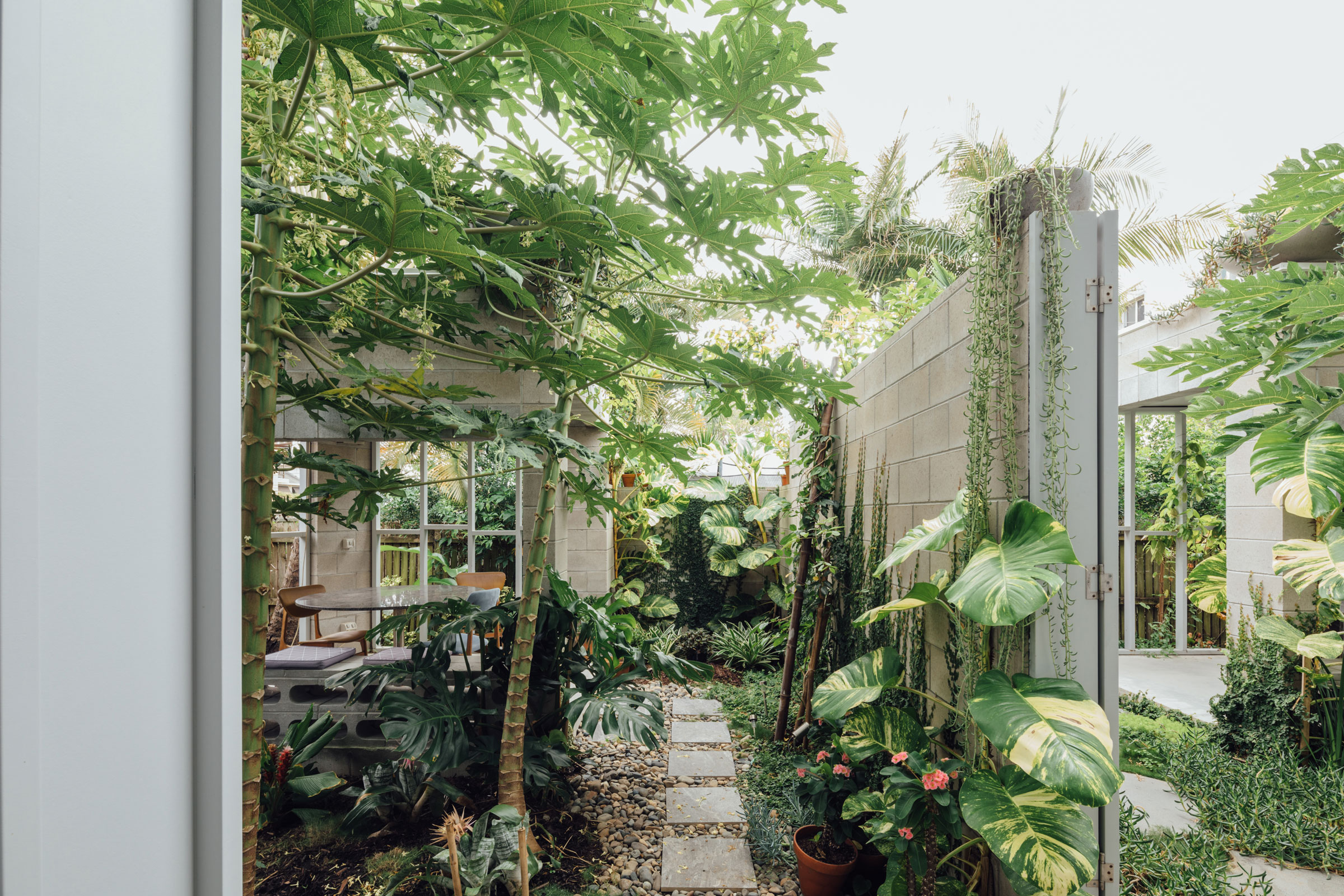
A Multi-Generational, Multi-Use Model
Mermaid Multihouse by Partners Hill and Hogg and Lamb
Author: Bronwyn Marshall

Mermaid Multihouse by Partners Hill and Hogg and Lamb
Author: Bronwyn Marshall
Desinged by Partners Hill and Hogg and Lamb
Located in the Gold Coast, Mermaid Multihouse stands as a representation of changing times, away from the hitherto popular singular dwelling for one individual or family and into a new realm. As housing prices and residential density continues to increase, the need for a new form of housing is becoming clear and variations on a model that allows for multi-generational living are currently being tested. Pooling their resources, a mother and son client jointly purchased a property within their desired suburb. Conceived together with Partners Hill, the project was delivered with Hogg and Lamb was informed by the idea of reinstating a mode of living inspired by the traditional village community.
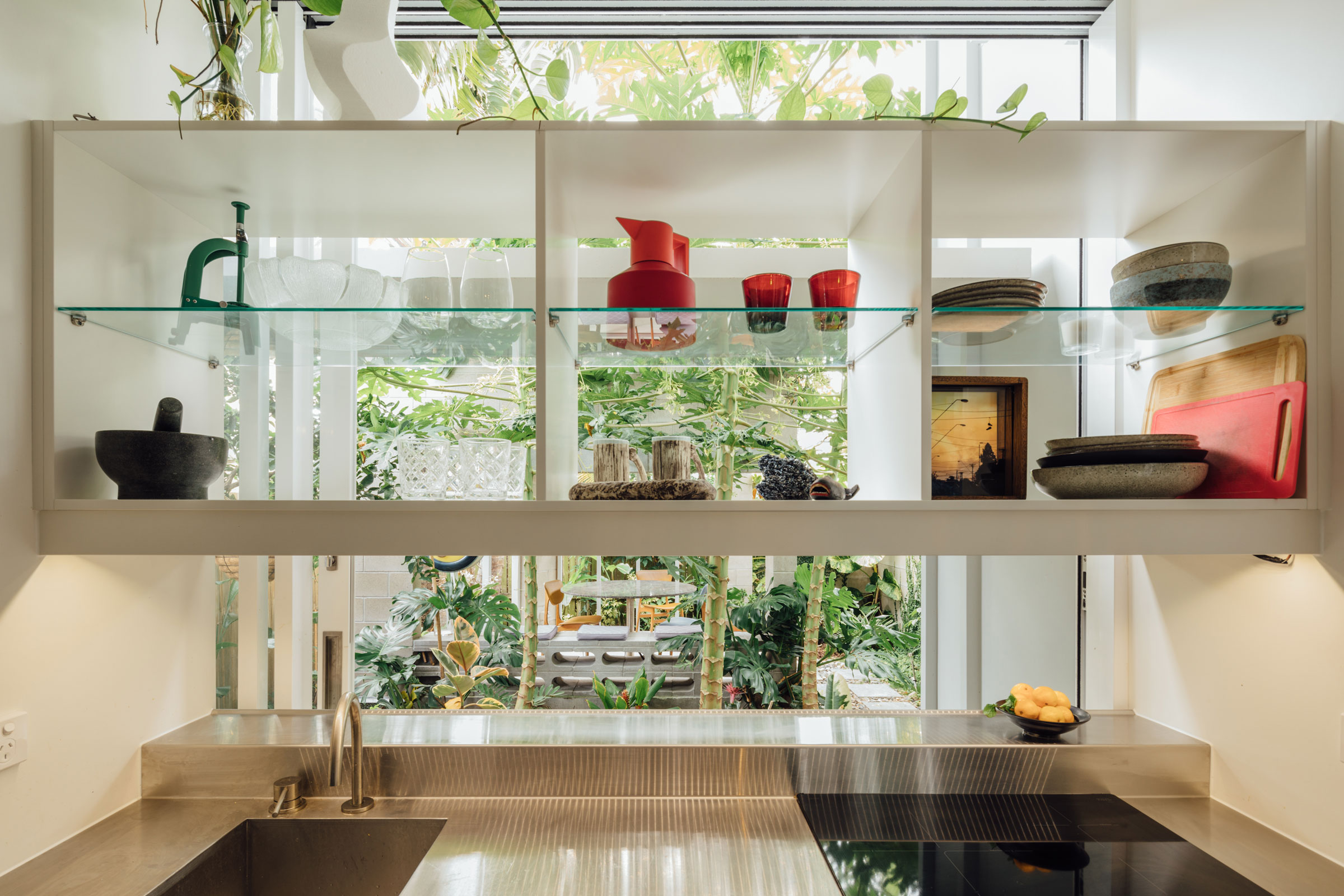
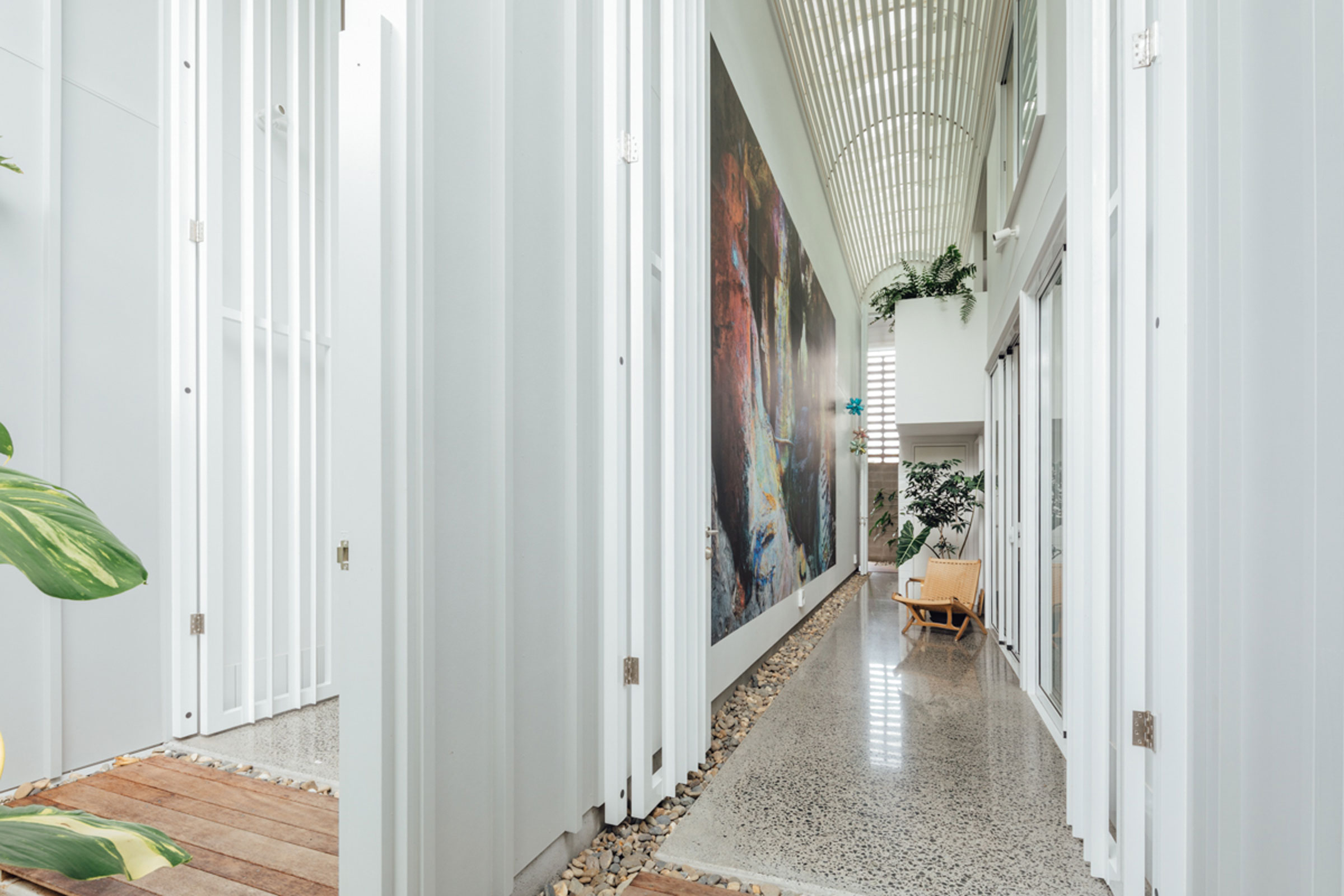
In total, six differing rooms all have a considered connection to the garden elements, with a visual relationship maintained internally and as one passes through the connected areas.
Built by Concord Build, this innovative project transforms a single suburban block into two self-sustained dwellings, connected by shared walls and inspired by community village typologies. Separate zones offer flexibility for evolving needs and income opportunities, while laneways and entrances mimic inner-urban pathways. Six rooms are thoughtfully connected to garden elements, with corridors providing passive cooling and ventilation. Drawing from Japanese high-density housing, the design reimagines suburban spaces, efficiently utilising limited land to create a compact, interconnected community model. This approach challenges traditional suburban housing norms with functional and sustainable solutions.
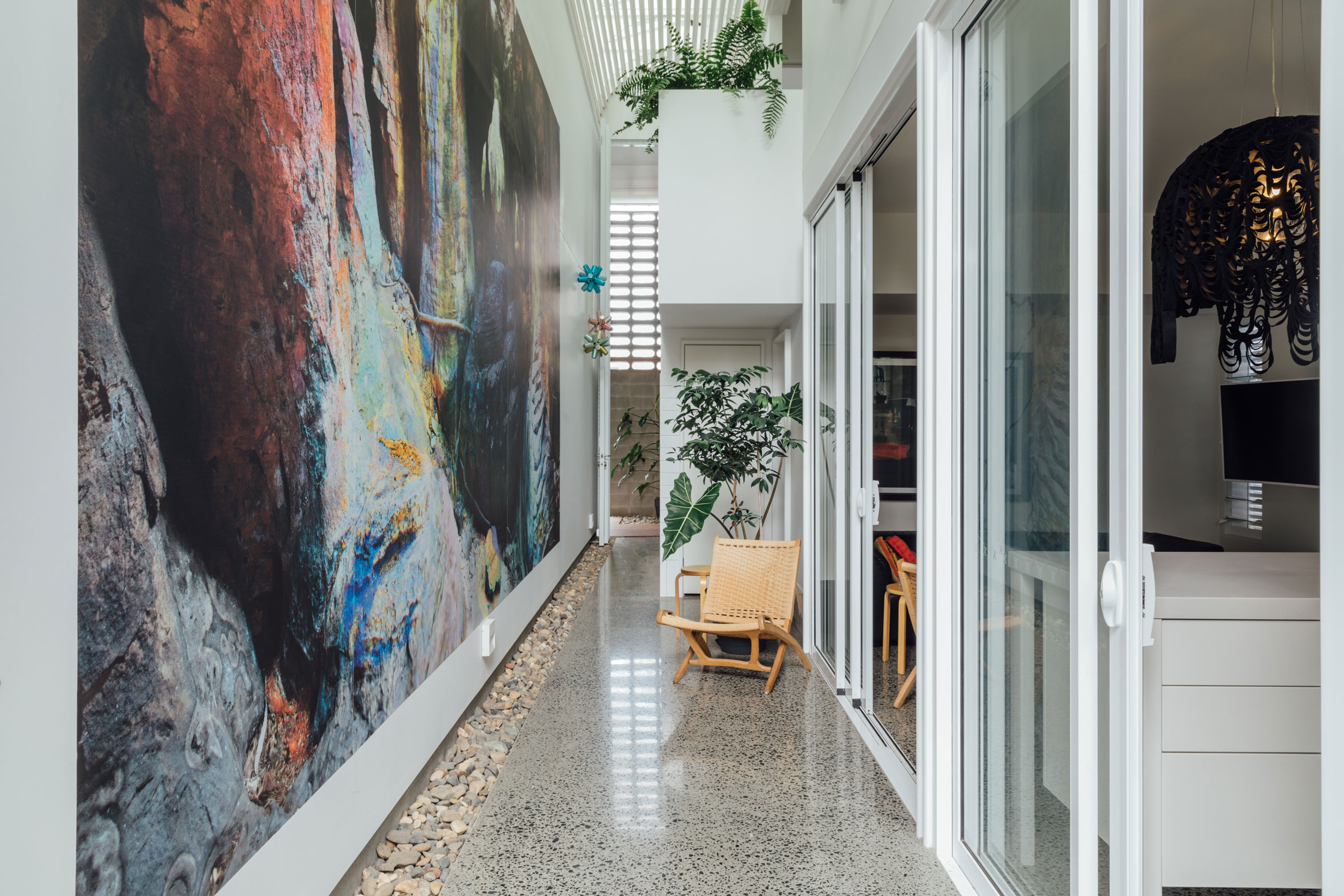
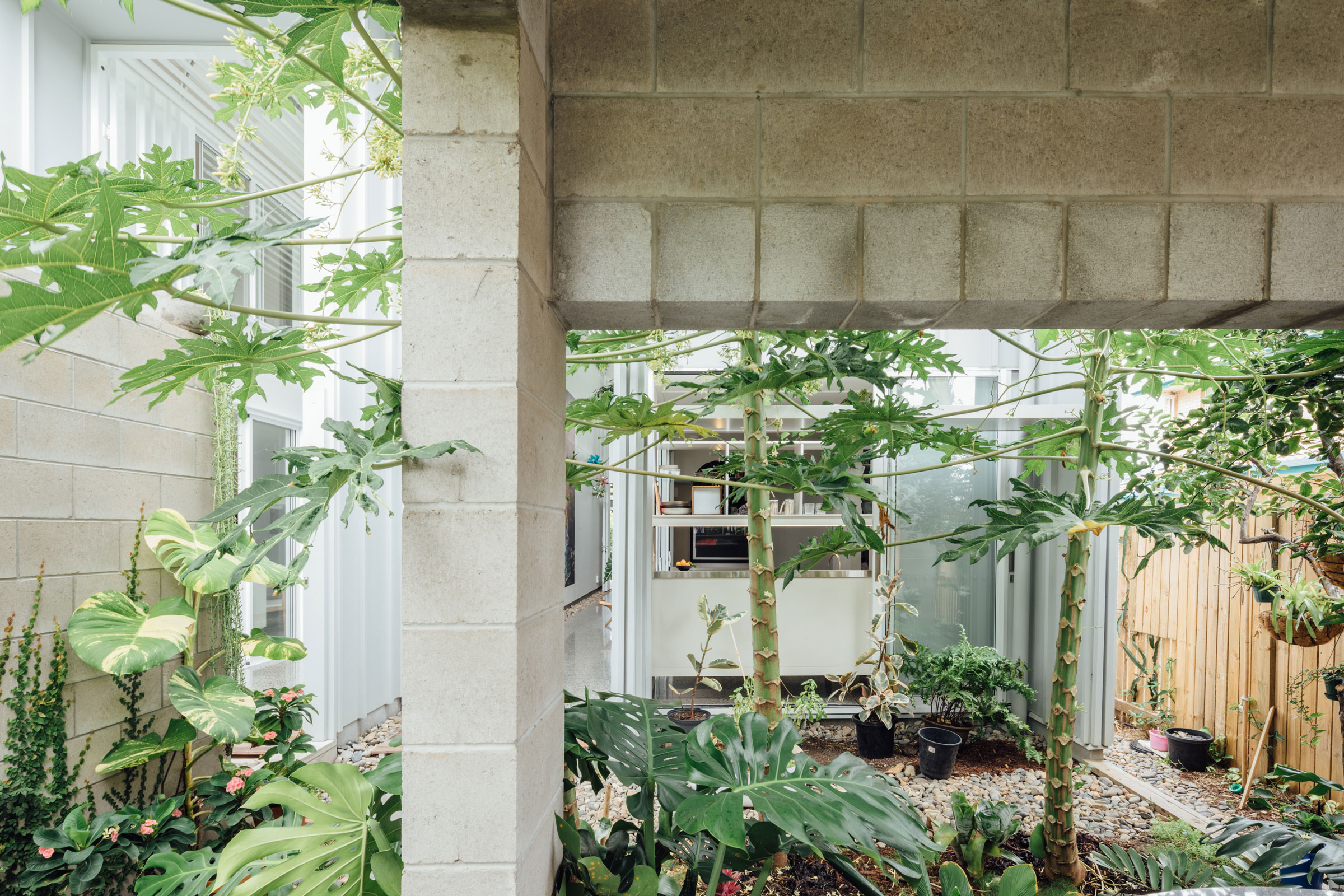
Mermaid Multihouse sees the re-use of a suburban site, tripling its density.
Mermaid Multihouse creating a model that will support multiple generations, changing requirements over time, and working from home. With the inclusion of a number of sustainable principles, the project is a considered and curated social, environment and economical response. Rainwater storage sits alongside enviro-certified construction systems and products, fans are used in place of air-conditioning and ventilation opportunities through the arcade are created. Partners Hill has proposed an integrated and well-conceived model for reconsideration of the traditional residential landscape.
